Type : 24 Offices, 2 Blocks
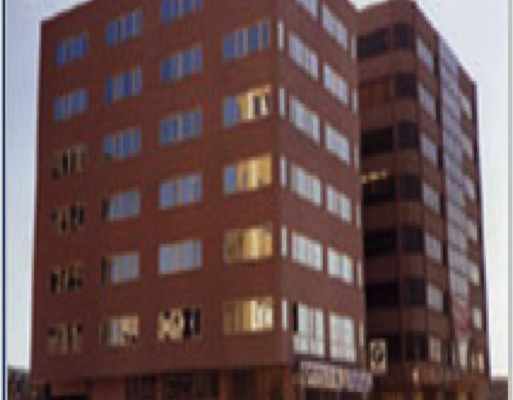

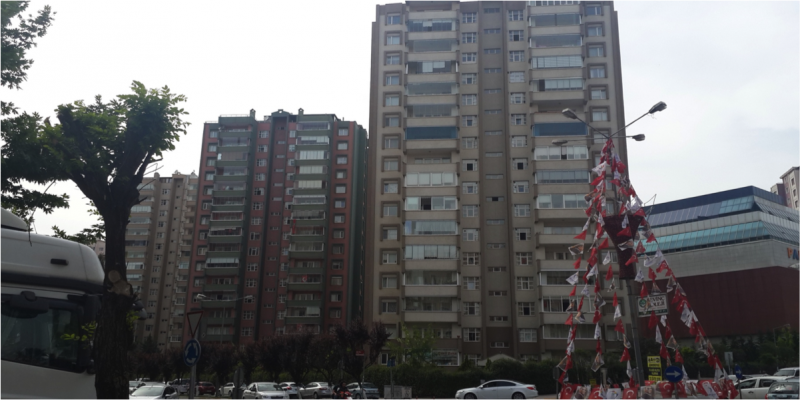
Location: Beylikduzu, İstanbul Surface Area: 33.000 m2 Year Completed: 1998 Project Summary 3+1 130Sq M. 4+1 Penthouse 200Sq.M Facilities Parking/Garage 24 Hours Security System Storage Room C35 Concrete Generator, combi boiler European automatic blinds and chippers 2 European elevators Designed and A plus materials Luxury concept Fitness Center Hobby Rooms Air Conditioning Heating Oven, Hood, Dish Washer Fitted kitchenProject Description
The Challenges
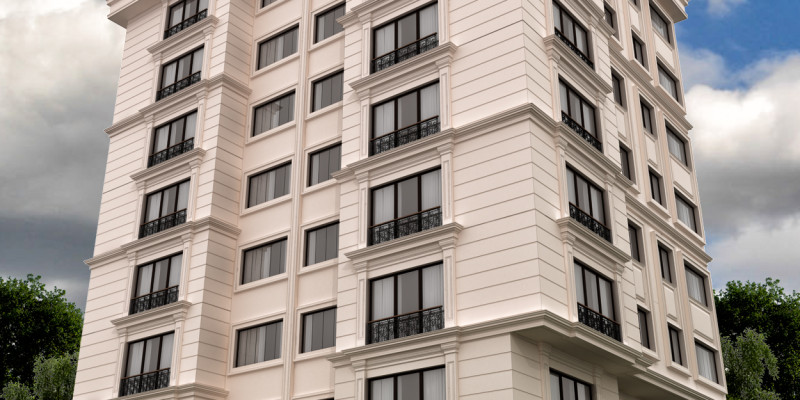
[
Project Size : 28 Flats, 3.500 Sq. M.
4+1 200Sq M. 5+2 Penthouse 400Sq.M
Ayasofya up to panoramic sea views from the island
Parking/Garage
24 Hours Security System
Storage Room
C35 Concrete
Generator, combi boiler
European automatic blinds and chippers
2 European elevators
Designed and A plus materials
Luxury concept
Fitness Center
Hobby Rooms
Air Conditioning
Heating
Oven, Hood, Dish Washer
Fitted kitchen
Floor Plan Options
The project is rising up in Bagdat St, Kadikoy, on the Anatolian Side of Istanbul. Rising up on a total of 2.500 square meters of construction, the project will feature 16 residential units at the world’s 5th famous street Bagdat Street with too many luxury shops, social areas, restaurants, cinemas etc. The prestigious shopping area will offer a unique shopping and entertainment experience of global standards to its visitors, comprising not only the residents of the development but the locals of Istanbul as a whole. Social amenities of the project include pools amusement areas, children’s playgrounds, sports fields, spa, parking lot and security services. Developed in one of the most popular areas in the center of the city, the project is located on major highways and crossings and is very close to Bosphorus and the bridges.
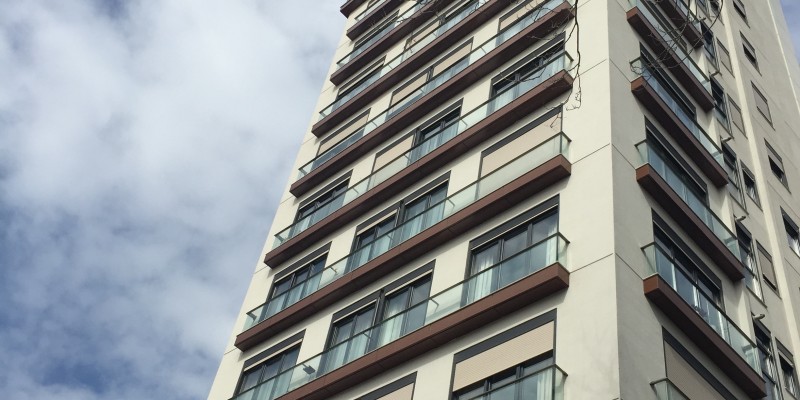
Ayasofya up to panoramic sea views from the island
Parking/Garage
24 Hours Security System
Storage Room
C35 Concrete
Generator, combi boiler
European automatic blinds and chippers
2 European elevators
Designed and A plus materials
Luxury concept
Fitness Center
Hobby Rooms
Air Conditioning
Heating
Oven, Hood, Dish Washer
Fitted kitchen
Floor Plan Options
This compound project with the slogan of constructing the future of Istanbul, is continuing with the construction process of the project. It provides you the key of decent life where you can live with your family in confidence and peace. With its safe, wide social facilities and high technology. It has an excellent landscape with its location close to Bosphorus and bridges, at Bagdat St., Kadikoy With this privileged project where 28 flats are found, this project provides for you with the most accurate selection for life, most profitable selection for investment. You will enjoy the winter and the summer at open area shopping area, As well as the special social activity area, parks, concert area and cinemas,. We aim to create a positive chance in your life by combining sports and entertainment, it is located in the center of living area of İstanbul, Bagdat St. , 15 minutes to the bridges, 7 mosques, 5 schools, 5 shopping malls, 3 public transport, 2 hospitals etc.
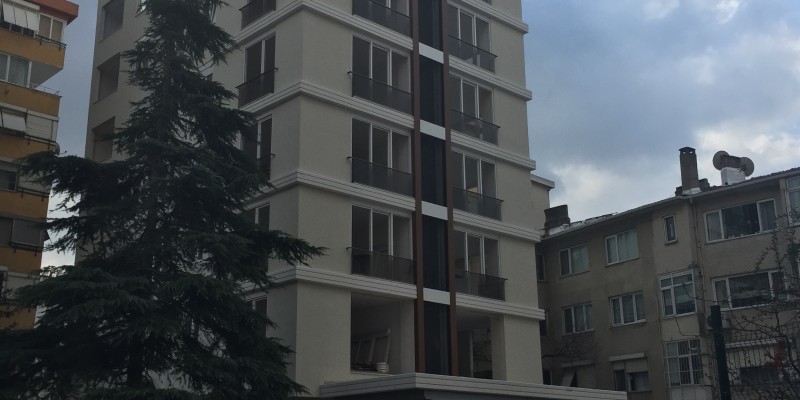
Ayasofya up to panoramic sea views from the island
Parking/Garage
24 Hours Security System
Storage Room
C35 Concrete
Generator, combi boiler
European automatic blinds and chippers
2 European elevators
Designed and A plus materials
Luxury concept
Fitness Center
Hobby Rooms
Air Conditioning
Heating
Oven, Hood, Dish Washer
Fitted kitchen
Floor Plan Options
This is the project that is surrounded by the Sea of Marmara. The project is located nearby the shores of the fabled Asian side of Istanbul. It will be the new attraction center of the city by virtue of its architecture, comfort and social areas as well as its unique location. Bosphorous Bridge is 15 minutes away, also the hospital, Metrobus and public transport lines are 5 minutes distance. Shopping center and school is 3 minutes and beach, restaurant and entertainment centers are 2 minutes away. You will feel yourself special and different in this distinctive unit boutique project. You will experience a combination of luxury and serenity thanks to the apartments, social facilities, environmental beauty and the inspiring sea view. You will enjoy the private terraces of apartments in each and every floor. You will feel that the Indoor Swimming pool and modern designed Jacuzzis.
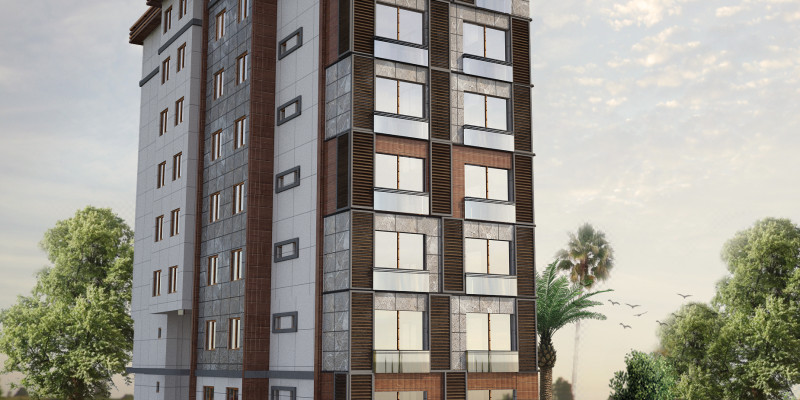
Ayasofya up to panoramic sea views from the island
Parking/Garage
24 Hours Security System
Storage Room
C35 Concrete
Generator, combi boiler
European automatic blinds and chippers
2 European elevators
Designed and A plus materials
Luxury concept
Fitness Center
Hobby Rooms
Air Conditioning
Heating
Oven, Hood, Dish Washer
Fitted kitchen
Floor Plan Options
This is the project that is surrounded by the Sea of Marmara. The project is located on the shores of the fabled Asian side of Istanbul. It will be the new attraction center of the city by virtue of its architecture, comfort and social areas as well as its unique location. Bosphorous Bridge is 15 minutes away, also the hospital, Metrobus and public transport lines are 5 minutes distance. Shopping center and school is 3 minutes and beach, restaurant and entertainment centers are 2 minutes away. You will feel yourself special and different in this distinctive unit boutique project. You will experience a combination of luxury and serenity thanks to the apartments, social facilities, environmental beauty and the inspiring sea view. You will enjoy the private terraces of apartments in each and every floor. You will feel that the Indoor Swimming pool and modern designed Jacuzzis.
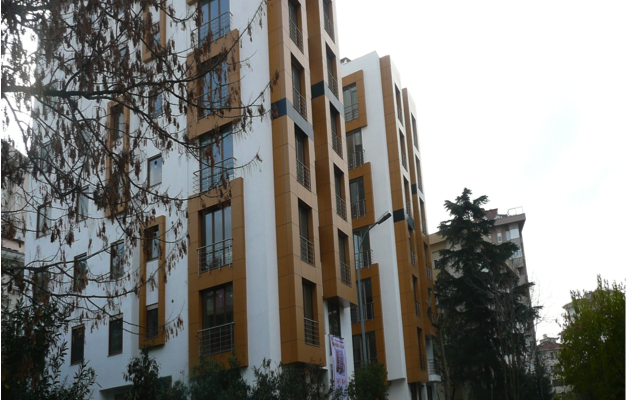
Ayasofya up to panoramic sea views from the island
Parking/Garage
24 Hours Security System
Storage Room
C35 Concrete
Generator, combi boiler
European automatic blinds and chippers
2 European elevators
Designed and A plus materials
Luxury concept
Fitness Center
Hobby Rooms
Air Conditioning
Heating
Oven, Hood, Dish Washer
Fitted kitchen
Floor Plan Options
This is the project that is surrounded by the Sea of Marmara. The project is located on the shores of the fabled Asian side of Istanbul. It will be the new attraction center of the city by virtue of its architecture, comfort and social areas as well as its unique location. Bosphorous Bridge is 15 minutes away, also the hospital, Metrobus and public transport lines are 5 minutes distance. Shopping center and school is 3 minutes and beach, restaurant and entertainment centers are 2 minutes away. You will feel yourself special and different in this distinctive unit boutique project. You will experience a combination of luxury and serenity thanks to the apartments, social facilities, environmental beauty and the inspiring sea view. You will enjoy the private terraces of apartments in each and every floor. You will feel that the Indoor Swimming pool and modern designed Jacuzzis.
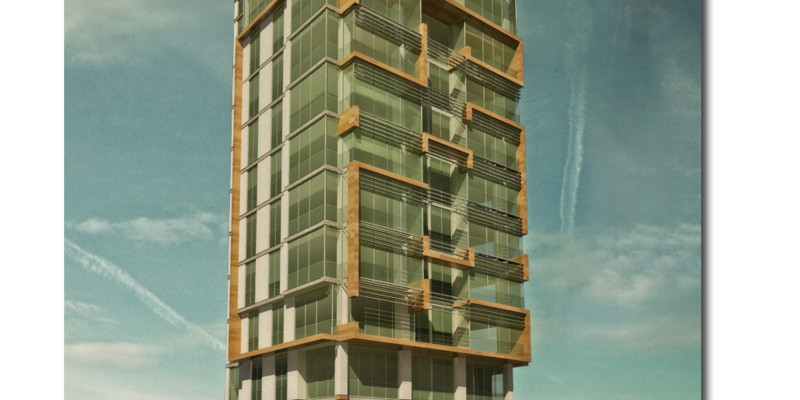
Ayasofya up to panoramic sea views from the island
Parking/Garage
24 Hours Security System
Storage Room
C35 Concrete
Generator, combi boiler
European automatic blinds and chippers
2 European elevators
Designed and A plus materials
Luxury concept
Fitness Center
Hobby Rooms
Air Conditioning
Heating
Oven, Hood, Dish Washer
Fitted kitchen
Floor Plan Options
Comprising a total of 1 block on a total construction area 4.300 square meter, the project features a total of 22 units that comprise on different types of residential units with total footage ranging from 225 m2 to 450 m2. The units come in 4+1 and 5+2 floor plans as well as penthouse floor plans and in the form of units with terraces or balconies. With its incredible scenery of the Princess Islands, Bosphorus and the Historic Peninsula, the development, has an enchanting location. It features pools and special design tanning terraces that can receive sunlight throughout the day, as well as Fitness and Spa Center. The development also offers special amenities to its residents, which include luxury shops, restaurants, concert area and cinemas.
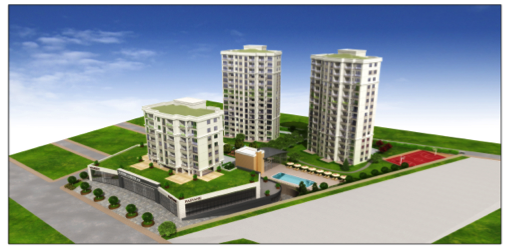
Location: Çekmeköy, İstanbul
Surface Area: 26.500 m2
Year Completed: 2015
Architect: Art ARC
Project Size : 150 Flats,+3.500 Sq. M. commercial Area
3+1 139Sq M. 2+1 111Sq. M
The project consist of 3 Blocks, 150 flats and 3.500m2 commercial area. It comprimise of 150 independent units including residences and shopping center. The apartments designed in consideration of high technology, nature and aesthetic. The project located in Cekmekoy area. Apartments presented as 2+1 and 3+1 rooms. Social ameneties in the project as fitness saloon, sauna, outdoor and indoor swimming pool, basketball court, bicycle and trekking paths. Also this project is walking distance to one of the main transportation means, metro . You will have direct and fast transportation opportunies any direction either from E5 or E6 highways.
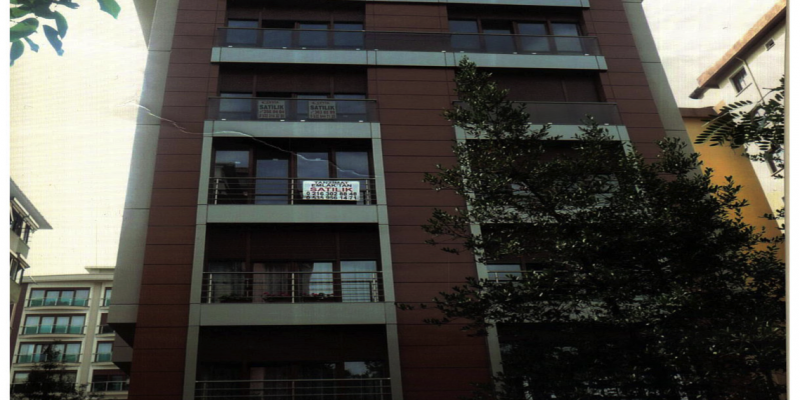
Project Sıze : 20 flats, 2.750Sq M.
Completed project : 2011
3+1 167 Sq. M.
